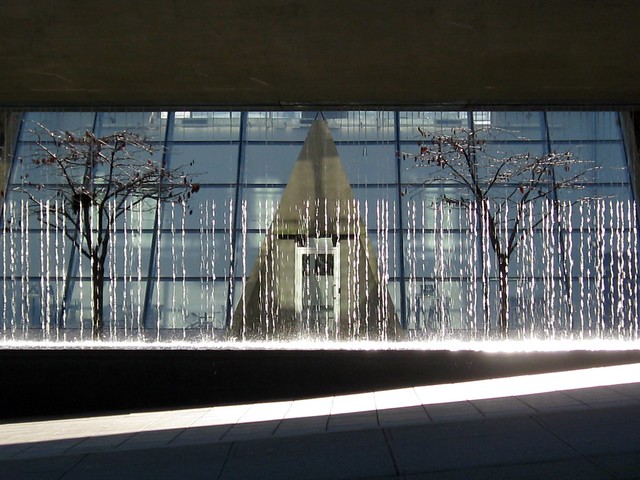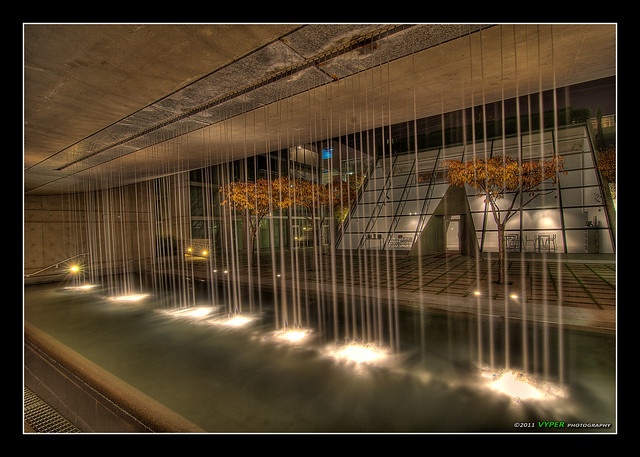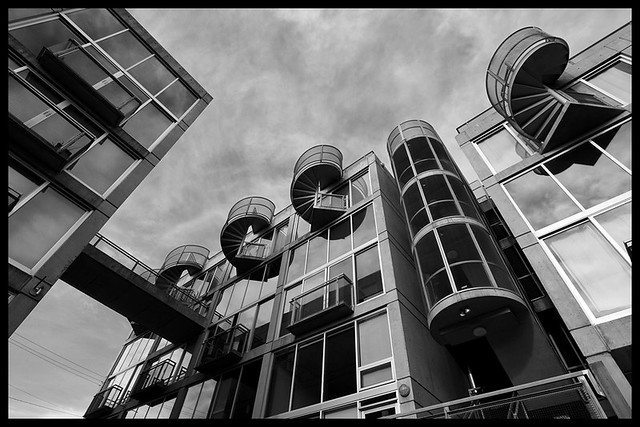


"The building was designed in 1996 with Nick Milkovich Architects. The concrete and glass structure houses units for artists that combine living and work space. The focal point of the project is the central skylit gallery that makes use of innovative steel trusses to hold up the large sloped glass front. Steel is also key in its use in the construction and detailing of the balconies, stairs and enclosures -- the lightness and texture of which creates a sharp contrast with the heaviness of the exposed concrete frame." - Text from University of Waterloo
Fans of the TV show The L Word may also recognize this building as it was a prominent location for the series.


No comments:
Post a Comment